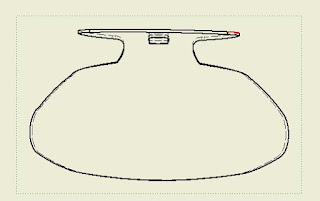On the last post we talked about how essential it is to convey clear cut messages of you design to your Cad designer. Now, you are going to see how sketches could be made to achieve this.
To make sketches that convey your complete designs to your cad designer. You need to show the isometric or perspective views of your design along with the overall dimensions. Showing length breadth and height, adhering to a specific unit (metric or imperial). This is followed by showing different views of the designs. These views include; top and bottom, left and right and front and back. Note that more important is showing features and dimensions of every little details is of high importance to complete your design. Having done that, your cad designer have a quick grasp of your cad requirement.
The following is an illustration of what the views you will convey to your cad designer;
 |
| Front view |
 |
| Side view |
 |
| Top view |
Another alternative is to make available for your cad designer images of an existing design and of course from different views with dimensions as earlier stated. Then be specific about the changes you want your Cad designer to make. My experience with this type of work is that some client will go to the extent of supply about 20 images of the existing designs.
The need for up to twenty images is found in the importance of conveying every little details and their various measurements. As they do this, the shape of the item is well revealed and the cad designer is able to perceive the object to design in an exact manner the client does.
If you follow this steps, you are sure that your design have been conveyed 100 percent to your cad designer. This will enable him provide you an excellent documentation of your design. Leading to the production of manufacturing drawing or 3D model suitable for 3D printing with a printer of choice. Have you completed your sketches or you already have images and dimensions and you like me to help? Please take a look at my portfolio for work that I have done and contact us with your work details.
Would you like to make a contribution? We will be glad to receive your comment.
Thanks
